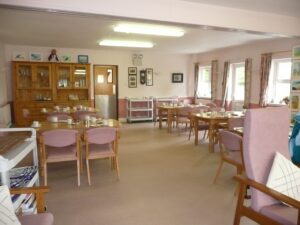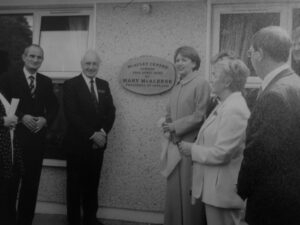Clients: McAuley Day Care Centre, Midleton Hospital, Midleton Co. Cork Tel 021 4631116
In the year 1995, a voluntary group in Midleton, came together, with the single purpose of organizing the construction of a Day Care Centre for the Elderly in Midleton, Co. Cork. It was to serve the elderly population, not only in Midleton town, but also the smaller villages and rural areas within a 10 mile radius of the town. It was to provide a backup to the family carers in that elderly persons could be taken to the centre for one day each week where they could receive specialized services from trained staff in matters such as basic personal hygiene, grooming, nursing attention where necessary, and exercise. They would also enjoy the benefit of being part of a group of people of their own age group with whom they could relate and become friends.
The Voluntary group negotiated with the Health Services Executive (HSE) in Cork for the provision of a site for the centre as well as financial assistance in the provision of this Centre. The building was to be located in the grounds of the Community Hospital in Midleton
The Brief:
There were several Day Care Centres in the Cork area before this, but these were mostly converted buildings, of modest scale and with limited facilities. The HSE envisaged that this new centre would incorporate the best of what had been built to date, and then to improve on that further.
The brief supplied to us by the HSE, was based on a collection of ideas and hopes for the building project, and could be summarized as follows:
Construct a single storey building which would contain the following facilities:
a) A reception area
b) A manager’s/Nurse’s office
c) A cloakroom and staff room
d) A Large day room for group activities for up to 20 clients each day
e) Cooking and dining facilities for the clients. Dining area and day room to be one overall space capable of accommodating 50 to 60 for special occasions, but to be capable of being sub-
f) Toilet space for clients (male and female) and these to be suitable for disabled clients with varying degrees of disability.
g) A Shower room and a separate Bathroom
h) Hairdressing room
i) Medical/nursing room
j) Rest room,
k) Laundry room
l) Quiet lounge
m) General board room/meeting room.
Externally, car parking space was required and access was necessary to service the building, and the area was to be landscaped to provide a nice attractive setting to the building.
The main reception area and dayroom are located in the brightest part of the building, giving maximum natural light. Large windows permit lots of light to enter the building, and also allow the occupants to see clearly all that happens outside the building on the hospital grounds. The day room is where all group activity takes place.
The dayroom, dining room, kitchen, and stores for the kitchen are all located together on the south-
The layout orders the uses of space into sections where cross-
The Centre is now in operation for over 12 years, and has had a tremendous effect on the enjoyment of life of many hundreds of elderly people in the area. The centre has been the scene for many new friendships, and renewal of old friendships. The Building was officially opened by Uachtarán na hÉireann, Mrs Mary McAleese on 30th April 2002.



