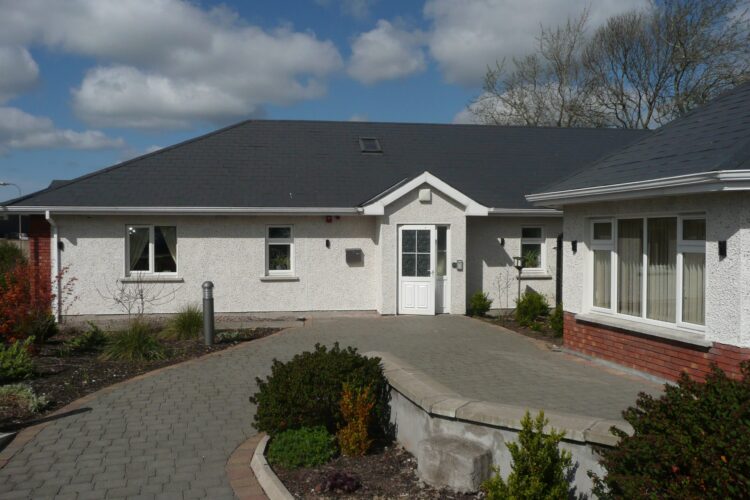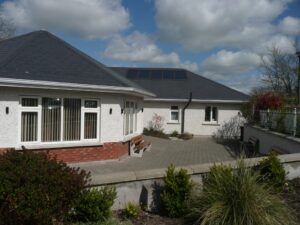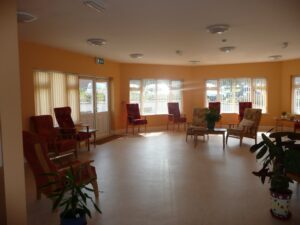Clients: Midleton Lions Club Housing Association Ltd, Main St. Midleton, Co. Cork
Project Title: Sheltered Housing accommodation incorporating 7 apartments and a common day room.
Location: Bailick Road, Midleton, Co. Cork
In the year 2000, The Midleton Lions Club formed a Housing Association and applied to Local Government to obtain public funding for the construction of Sheltered Housing scheme for the elderly in the Midleton town area. The project was selected as their Millenium Project. The Local Town Council offered the Lions Club, a site consisting of approx 0.25 acres in the Bailick Road area of the town, close to the town centre, and close to the Roxboro River.
The Brief was to:
a) Construct a single storey building which would contain several self-
b) Construct a common Dayroom as an integral part of the building. The purpose of the Dayroom was to offer the occupants of the building a space where they could interrelate with each other in comfort, and also to provide a space where other people could come to meet the residents in group gatherings such as at parties, or other functions, and also where visitors to the residents could meet.
c) The Dayroom was to be located to gain maximum benefit from sunlight, and to also offer the residents a place where they could, if they so wished, watch the world go by outside. It was to be an attractive space in it’s own right.
d) Externally, an space was to be reserved to form an outdoor seating area for residents and visitors for use in summer time. This was to be easily accessible to the Dayroom.
As part of this external space, the Committee also wanted to provide a space so that the residents could enjoy the pastime of gardening and working with plants. Others, who were not physically able to take part in strenuous activity but who wanted to be near it, could sit and watch. This, it was felt, would be one very definite form of physical and mental stimulation for the residents. It also would mean that when outdoors, the residents would be on the active, and sunny side of the building, and this would encourage outsiders to drop in to chat.
The building sits not only on it’s own site, but in a local community. While it functions as a safe secure home to 7 elderly individuals, it also serves as a welcoming centre for other elderly persons in the immediate locality who come to share the day room with their neighbours. It sits into it’s environment in a relaxed way. It does not make any strong statements. It was designed to sit easily with its neighbours, and to take on the role of a real home and not a hospital or nursing home. As all of it’s residents are elderly, it was equally important that maintenance not be an ongoing difficulty. Materials were selected to provide long term use and very little work.
This project was completed in 2007.



