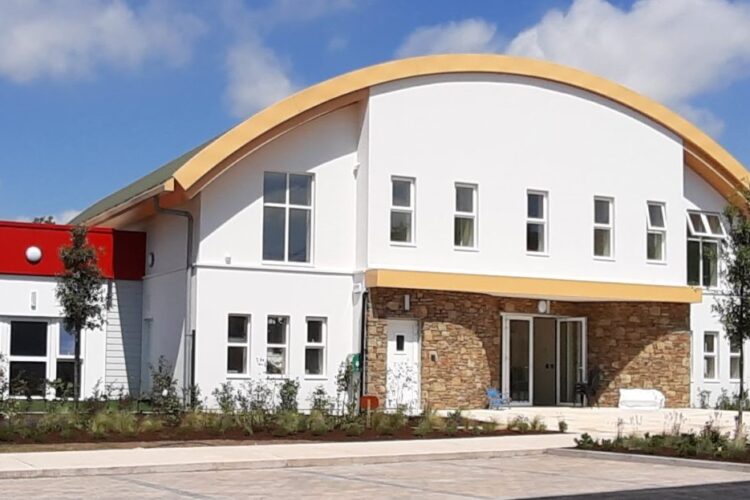Clients: Mary Geary Childcare Ltd Carrigtwohill, Co. Cork
Location: Terrysland, Carrigtwohill, Co. Cork.
In 2016, Mary Geary Childcare Ltd needed to increase the size of their crèche/Pre-school building to accommodate the ever increasing numbers of children who were attending the facility.
As the space on the existing site had been developed to it’s maximum potential, it was decided to develop on a green-field site on the nearby Industrial Estate instead.
The Brief was to:
- Construct a single storey school/crèche building which would contain 14 class-rooms for all the various age categories necessary, which suitable spaces which would be used by pre-school and after-school children, together with all the various ancillary spaces for toilets and storage, plant rooms, cooking and maintenance.
- Construct a 2 storey administration building with open plan reception/office, kitchen and visitor toilets on the ground floor and staff accommodation and offices on the 1st floor.
- Retain sufficient land to the rear of the building for playground
- Provide adequate onside parking for staff and parents as well as facilities for deliveries
- Provide a building which had a very good energy efficiency, with limited need for maintenance
The area of the building is approx 1500 m2
Michael Cummins Architect, prepared the design and obtained the Planning permission, Fire Safety Certificate and Disability Access Certificate.
The Design team also included Bill Feehily QS, Ray Keane & Associates Engineers, and Matt O Mahony & Associates Mech & Elec Engineers
The Builder was John Curran & Sons Construction Ltd.
The project was completed between April 2018 and July 2019. It was brought in on budget and within the agreed time frame.

