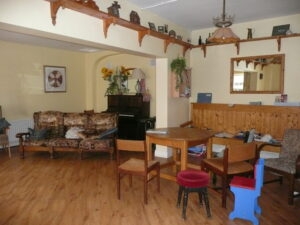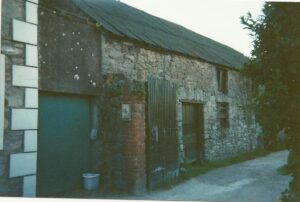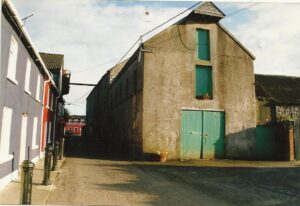Project Title: Conversion of a three storey semi derelict mill building to tourist hostel, and subsequent extension of same.
Location: An Stór, Drurys Avenue, Midleton, Co. Cork.
This project has two parts. Part 1 involved the reconstruction of a disused grain mill, from a state of almost dereliction, and conversion of same to a tourist hostel, and Part 2 came some years later and involved the extension of this hostel by the addition of a block containing extra bedrooms, a commercial restaurant and a kitchen
Introduction:
The building is located inside the town centre of Midleton. Historically the building was used as a grain drying and storage building and was part of a larger complex of buildings in this part of town. The oldest Ordinance survey maps of the town dating from approximately 1830, show a building of the same rough dimensions in exactly the same position. While this alone does not prove anything, it would not be unreasonable to assume that this was the same structure. The age of the structure therefore was at least 160 years, and possibly much more.
The business of grain drying had ceased in this part of town many years before this project commenced, and was due in some way to the poor road infrastructure serving this particular area of the town. The adjoining streets were narrow, and difficult to negotiate. The use of the building for drying grain was no longer feasible so far inside the town boundary, and such activities were now being carried on in specially designed buildings on the outskirts of the town.
The section of building with which we had to work, was only part of the larger mill building. The part in question was purchased by the Murphy family in Midleton in the 1960’s. This building was used by them for storage. No alterations were carried out to the structure up to this point. Maintenance had been minimal, and the building was in a state whereby it could have become totally derelict very quickly.
Brief:
a) I was to examine the building to see if it could be converted from the storage use to that of a tourist hostel.
b) Respect had to be paid to the history of the building. The old stone structure was a landmark in this part of town, and it was important to examine the building from the point of view of retaining it’s character.
c) If the conversion could be done, I was to prepare a design that would be approved by the local Planning Department and Fire Department.
d) The building was to be designed to a standard acceptable to an Bord Failte, whose approval was an essential part of the plan to market the facility.
e) On completion of the design and planning stage, I was required to prepare tender documentation and go to tender.
f) I was to carry out a tender evaluation and appoint a successful Building Contractor.
g) I was to oversee the construction phase, payments to builder, verification of quality and value of work for the lending agency
h) Complete all legal Certification for the building on Completion.
The projects presented many challenges, not least the ability to design a building and a later extension to that building, which could be constructed within a very small space, and without the normal access ways of a green field site. The fixed shell presented difficulties to achieve compliance with Fire Regulations, as well as compliance with the Building Regulations in general. Bord Fáilte also had very strict guidelines and the narrowness of the building created problems achieving the required dimensions inside the building spaces.
It was also a pleasure to arrive at a completed project without taking from the historical significance of the building. After the works were completed, the building still represents the style of buildings of a bygone era, and this has not been taken from it. Midleton has a long tradition of working mills on this particular street, and in recent years, the adjoining section of the mill has also been transformed into a residential building by another developer. Together, the entire development has protected a part of Midleton’s Architectural heritage, for many years into the future.





